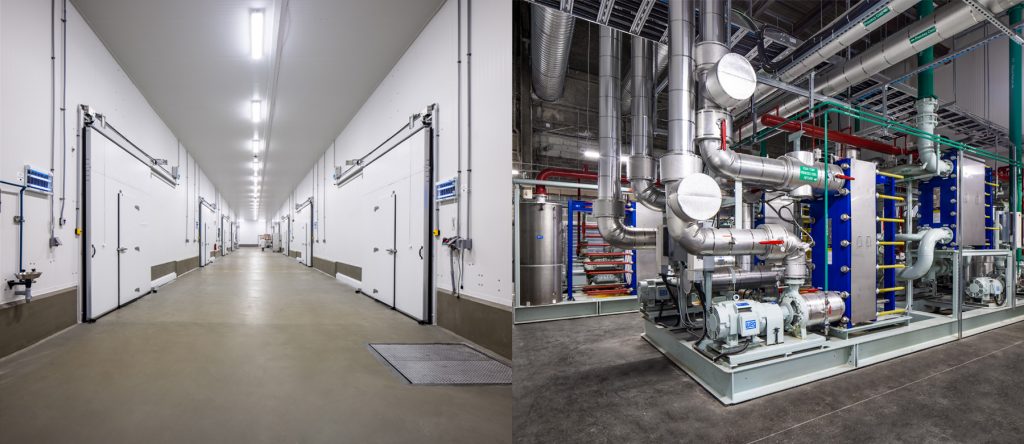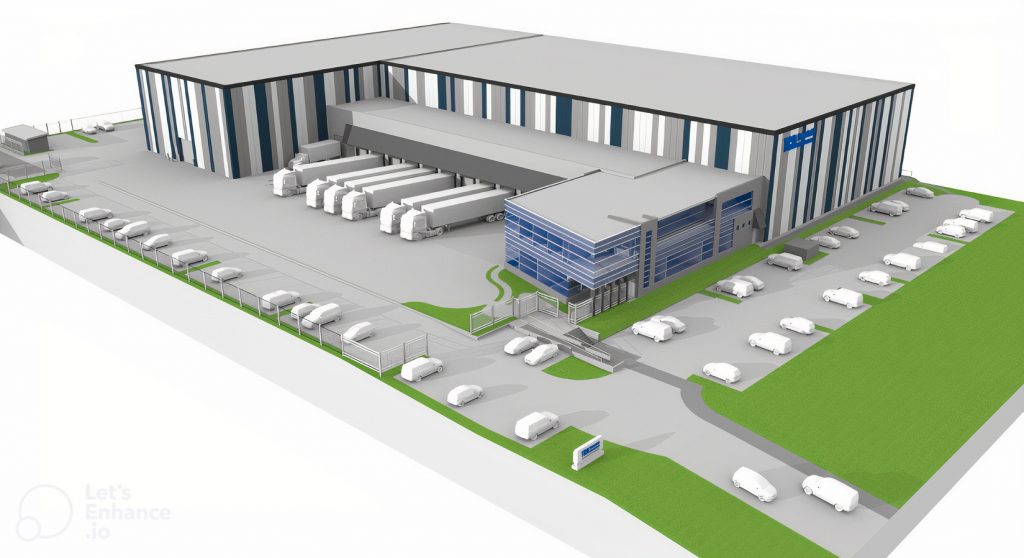What Are Cold Storage Buildings and Why Are They Needed?
Cold storage construction—either full buildings or specific areas within an overall facility— are temperature controlled to maintain environmental conditions for storage, distribution, production, processing, and packaging to keep products safe. They often include temperature-specific zones, like freezers, coolers, dry warehouses, and ripening, packaging, and processing rooms.
Cold storage is an essential part of the supply chain when it comes to storing and transporting products that need to be kept under a particular temperature. Major industries that require cold storage include agriculture, food processing and production, food storage and distribution, pharmaceuticals, biotech for production and R&D, and medical and health sciences.
Any product or item that can degrade easily or lose its integrity when subjected to temperature fluctuations needs cold storage. Even beauty products, home goods, and textiles can be ruined in heat and become unfit for use, resulting in financial losses. Chilling or freezing these sensitive goods helps slow their physical and chemical changes, preserving purity while inhibiting biological decay. The ultimate goal of cold storage warehousing is to allow the movement of these products to end-users while maintaining quality and reducing wastage. Conversely, life sciences industries use these spaces for lab space, research and development, as well as goods storage.
Wales McLelland’s Experience in Cold Storage Buildings
Wales McLelland (WM) has been involved in cold storage for over 30 years. Population growth and changes in consumer food preferences continue to increase the demand for cold storage (the global cold storage market size is expected to reach $258.7 billion by 2027—a 13.3% increase in annual forecasted market growth). Recognizing this demand early on, WM invested a significant amount of resources to understand the needs of the sector and find success in it. Today, aided by our design-build background and expertise, we’ve established ourselves as leaders in cold storage construction and built this market sector into one of our largest segments—1.39 million sq. ft. in cold storage projects, a total value of $196 million.

Wales McLelland’s Approach to Cold Storage Buildings
Our approach to cold storage buildings is not dissimilar to the one we take on other projects. At WM, we focus on understanding the redevelopment or construction objectives and needs of our client from the start. When we partner with a client, we get to know their business inside and out: their daily activities, how they use a space, and the demands and requirements they work to meet each day. Once we know the operations and what the client is ultimately trying to achieve through the process, we translate this as we plan, design, and build a space that solves unique challenges and drives results.
While our approach may be the same, temperature-controlled and cold storage facilities require a different type of construction and, in some cases, a more involved process. These state-of-the-art and often highly customized buildings demand a more intensive level of coordination, attention to construction details, and analysis of major building systems to ensure they are safe, operate efficiently, and function effectively. Because of our longstanding experience in this sector, we’re able to manage the whole process for clients, from due diligence, site acquisition, and permitting to design and construction. We also bring in dedicated cold storage resources on day one, like refrigeration specialists, to understand our clients’ requirements and offer value analyses on a range of construction options.
With cold storage buildings, major building systems need to work effectively given the perishable nature of the goods, requiring a higher degree of design and construction coordination and expertise. But WM has the experience and expertise to understand all the construction details that make for a safe and robust facility, as well as what cold storage users value most—how different refrigeration systems will perform, electrical and mechanical systems, process layouts, aisle and picking layouts, and cold dock equipment and configurations. As leaders in cold storage construction, we not only know what’s new and cutting edge in the industry, but also what works and what doesn’t.
How Do Location and Logistics Play a Role in Selecting the Right Location?
Locating cold storage buildings is often done in meeting the same requirements as other industrial buildings, such as distribution, logistics, or manufacturing facilities. Our selection of cold storage buildings is based on several factors, including transportation links, accessibility for existing staff, office needs, ability to service the client base, site geometry, and spatial needs, like trailer storage and dock loading. Depending on the specific use, power and sanitary services are also important things to consider on day 1.
What Type of Construction Delivery Models Make Sense for Building a Cold Storage Facility?
Due to a multitude of cold storage methods and requirements, construction management or design-build offer the best value when constructing a cold storage building; these delivery methods involve our construction expertise and trade input throughout the design phase, from site massing and initial layouts to working drawings, and aid in the critical coordination of racking and owner equipment. We work collaboratively and transparently to develop the design, permitting strategies, building specifications and systems, schedule, budgets, and risk mitigation processes at every step in the process.

What Are the Design Considerations for “Large Format” Cold Storage Buildings?
When designing a cold storage building, it is critical to consider and understand owner specifications, operational requirements, and construction details and building systems, such as: insulation values, underslab heating, fire suppression, and refrigeration. Other considerations we assess and determine early on include: different ceiling heights to increase cubic volume of storage, electrical and mechanical coordination, cold dock layouts, refrigeration systems, building envelope tie-ins and interfaces between temperature zones, sloped floors and drainage for washdown, concrete protection curbing, cold temperature doors, vertical interlocked dock levellers, washdown and air changes, specialty floor coatings, and Canadian Food Inspection Agency (CFIA) or other regulatory requirements for food grade facilities.
Fire protection systems are also a key design goal. With higher ceiling heights and higher racking, alternative sprinkler and fire alarm systems can be deployed in cold zones, particularly in freezers where dry systems are required.
What Types of Equipment and Materials Are Found in Cold Storage Buildings?
From automatic pick mods, efficient racking layouts, forklift and battery charging stations, food processing equipment, and production lines, we integrate critical owner equipment into cold storage buildings. Having the right high-efficiency and insulated envelope system, refrigeration, mechanical, electrical, water, sanitary, and fire protection systems are key to ensure the facilities are safe, operate efficiently, and function effectively.
What’s new in Cold Storage?
Here in the Lower Mainland, very tight industrial vacancy rates are pushing some cold storage users to lease existing buildings and complete large-scale retrofit/tenant improvement in order to add temperature-controlled coolers and freezers to the existing shell building. This can have added complexities, such as: cutting the slab on grade to install insulation and glycol lines (rather than adding these above the slab-creating ramps); structural and seismic upgrades to older buildings; upsizing existing electrical services to support the added refrigeration load; and creating “box-in-box” constructed spaces to add the necessary insulated walls and ceilings inside the existing shell building. This process can save time for permitting and approvals versus a new construction build-to-suit. Landlords may be challenged to accept these types of improvements to their building over less intensive improvements to shell buildings. Understanding these upgrades early on is a critical part of the process. Conversely, adding the TI costs required when upgrading a leased space to create box-in-box coupled with ever higher shell building lease rates, may drive some users to seek their own brownfield site where they can complete a redevelopment and build to suit that meets their specific needs and expansion potential, despite a longer project cycle.
Most of our custom, build-to-suit, large format cold storage facilities have been constructed out of structural steel and insulated metal panels (IMP). These provide excellent insulating R-value and thermal performance, and their light weight and durability make them an ideal building product. We are also seeing the emergence of concrete tilt-up panels used for freezer and coolers. This building method is the same as traditional tilt-up construction; however, the insulation in the sandwich panel is increased to achieve the required R-value. There are also additional insulation and air barrier continuity details at the panel-to-panel and panel-to-roof-and-floor connections that need to be followed closely. Evaluating IMP versus tilt-up construction is part of the preconstruction and design process, and needs to be understood from the client’s needs and operations.
Different types of refrigerants are also part of the preconstruction process. Owners and operators are starting to move away from ammonia given its operational requirements and environmental characteristics. The use of freon is becoming more prevalent, along with CO2, due to its comparative environmentally green traits. This decision needs to factor in the set temperature, size, and volume of the space to be cooled, as well as operational and maintenance requirements, potential changes to regulations, and paybacks.
Temperature-controlled spaces are also being installed in high-tech lab and office spaces. These are sometimes located in multi-storey office or “stacked industrial” buildings in urban locations. With the continuing rise in the life science, biotech, and pharma industries, temperature-controlled labs are becoming more common. Key considerations when designing and constructing temperature-controlled labs include: existing base building services; freight elevator access and goods movement; ventilation and HVAC; stick built onsite versus prefabricated; connections with other services, like oxygen and compressed air; and backup generator requirements.
What Are Some Other Unique Challenges That Come With This Type of Building Project?
Every project is unique and has its own challenges, but chances are our people have problem-solved the same issue on another facility. You need an experienced and skilled project manager and site superintendent to look after the construction details and trade coordination to make sure the building will perform at completion, working hand in hand with the end-user and the design team. Our project team has Quality Assurance and Quantity Control to handle the various challenges that come with designing and building a cold storage facility, like coordinating isolation blocks for the freezer, pouring the SOG over the glycol lines in a freezer, lifting refrigeration equipment, roofing and envelope details, and managing refrigeration drawdown schedules for the start-up and commissioning of the building.

If you are looking to partner with an experienced construction designer and/or manager for a cold storage building, please reach out and connect with us.